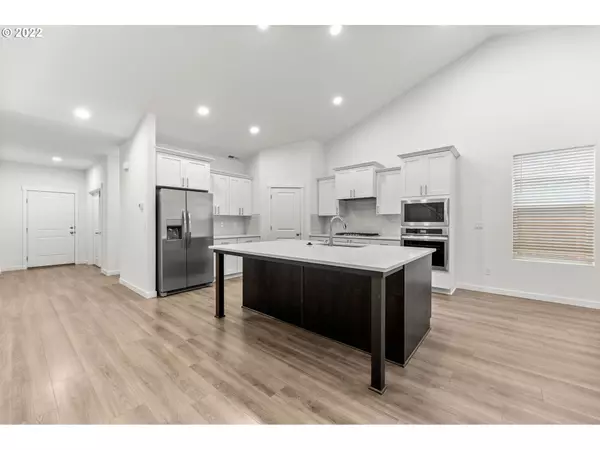
GET MORE INFORMATION
Bought with Keller Williams Realty Professionals
$ 609,960
$ 609,960
4 Beds
3 Baths
2,096 SqFt
$ 609,960
$ 609,960
4 Beds
3 Baths
2,096 SqFt
Key Details
Sold Price $609,960
Property Type Single Family Home
Sub Type Single Family Residence
Listing Status Sold
Purchase Type For Sale
Square Footage 2,096 sqft
Price per Sqft $291
Subdivision Laurel Woods
MLS Listing ID 24427773
Style Stories2, Craftsman
Bedrooms 4
Full Baths 3
Condo Fees $52
HOA Fees $52/mo
Year Built 2024
Tax Year 2023
Property Description
Location
State OR
County Washington
Area _152
Interior
Heating E N E R G Y S T A R Qualified Equipment, Forced Air95 Plus
Cooling Air Conditioning Ready
Fireplaces Type Gas
Exterior
Exterior Feature Fenced, Patio, Yard
Parking Features Attached, Tandem
Garage Spaces 3.0
View Territorial
Roof Type Composition
Building
Lot Description Level
Story 2
Foundation Concrete Perimeter, Pillar Post Pier
Sewer Public Sewer
Water Public Water
Schools
Elementary Schools Free Orchards
Middle Schools Evergreen
High Schools Glencoe
Others
Acceptable Financing Cash, Conventional, FHA, USDALoan, VALoan
Listing Terms Cash, Conventional, FHA, USDALoan, VALoan







