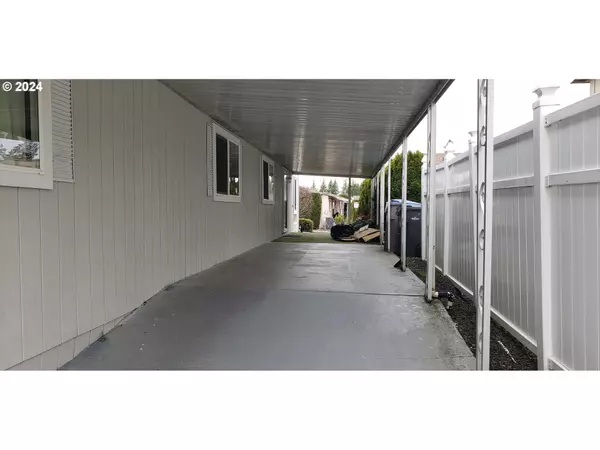
GET MORE INFORMATION
Bought with RE/MAX Equity Group
$ 62,000
$ 79,950 22.5%
2 Beds
2 Baths
1,440 SqFt
$ 62,000
$ 79,950 22.5%
2 Beds
2 Baths
1,440 SqFt
Key Details
Sold Price $62,000
Property Type Manufactured Home
Sub Type Manufactured Homein Park
Listing Status Sold
Purchase Type For Sale
Square Footage 1,440 sqft
Price per Sqft $43
MLS Listing ID 24111305
Style Stories1, Ranch
Bedrooms 2
Full Baths 2
Year Built 1971
Tax Year 2023
Property Description
Location
State OR
County Washington
Area _151
Interior
Heating Forced Air
Cooling Central Air
Exterior
Exterior Feature Workshop
Parking Features Carport
Garage Spaces 1.0
View Seasonal
Roof Type Other
Building
Lot Description Cul_de_sac, Level
Story 1
Foundation Skirting
Sewer Public Sewer
Water Public Water
Schools
Elementary Schools Templeton
Middle Schools Twality
High Schools Tigard
Others
Acceptable Financing Cash, Other
Listing Terms Cash, Other







