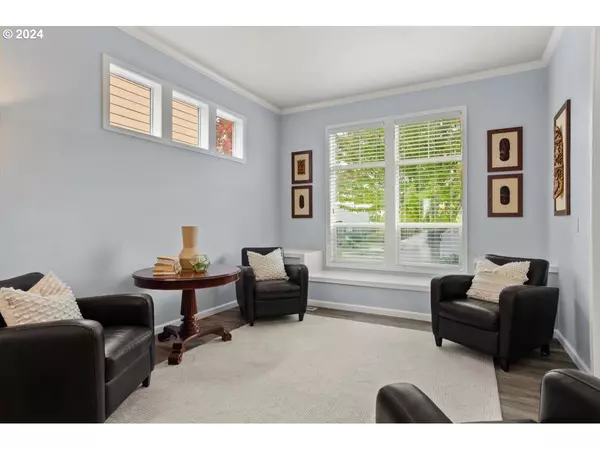GET MORE INFORMATION
Bought with Real Broker
$ 865,000
$ 899,000 3.8%
5 Beds
3.1 Baths
3,764 SqFt
$ 865,000
$ 899,000 3.8%
5 Beds
3.1 Baths
3,764 SqFt
Key Details
Sold Price $865,000
Property Type Single Family Home
Sub Type Single Family Residence
Listing Status Sold
Purchase Type For Sale
Square Footage 3,764 sqft
Price per Sqft $229
Subdivision Murray Ridge
MLS Listing ID 24340515
Style Traditional
Bedrooms 5
Full Baths 3
Condo Fees $141
HOA Fees $47/qua
Year Built 2002
Annual Tax Amount $9,857
Tax Year 2024
Lot Size 7,840 Sqft
Property Description
Location
State OR
County Washington
Area _150
Interior
Heating Forced Air
Cooling Central Air
Fireplaces Number 1
Fireplaces Type Gas
Exterior
Exterior Feature Covered Deck, Deck, Fenced, Garden, Gas Hookup, Patio, Sprinkler, Yard
Parking Features Attached, Oversized
Garage Spaces 2.0
View Seasonal, Territorial, Trees Woods
Roof Type Composition
Building
Lot Description Public Road, Terraced, Trees
Story 3
Foundation Slab
Sewer Public Sewer
Water Public Water
Schools
Elementary Schools Scholls Hts
Middle Schools Conestoga
High Schools Mountainside
Others
Acceptable Financing Cash, Conventional
Listing Terms Cash, Conventional







