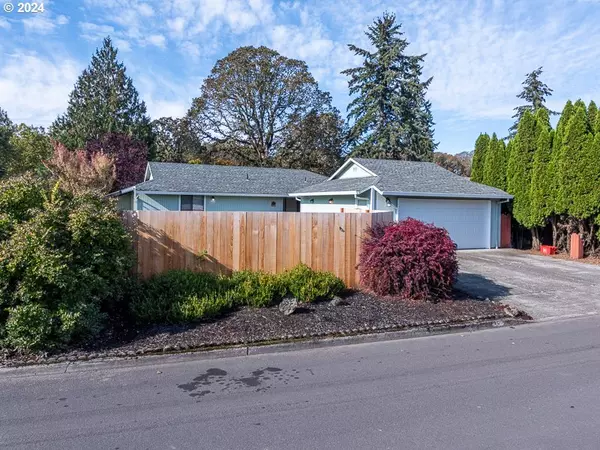GET MORE INFORMATION
Bought with eXp Realty LLC
$ 479,000
$ 480,000 0.2%
3 Beds
2 Baths
1,279 SqFt
$ 479,000
$ 480,000 0.2%
3 Beds
2 Baths
1,279 SqFt
Key Details
Sold Price $479,000
Property Type Single Family Home
Sub Type Single Family Residence
Listing Status Sold
Purchase Type For Sale
Square Footage 1,279 sqft
Price per Sqft $374
MLS Listing ID 24351421
Style Stories1, Ranch
Bedrooms 3
Full Baths 2
Condo Fees $148
HOA Fees $12/ann
Year Built 1978
Annual Tax Amount $3,384
Tax Year 2024
Lot Size 5,227 Sqft
Property Description
Location
State OR
County Washington
Area _152
Interior
Heating Forced Air
Cooling Central Air
Exterior
Exterior Feature Fenced, Garden, Patio, Porch, Workshop, Yard
Parking Features Attached
Garage Spaces 2.0
Roof Type Composition
Building
Lot Description Level
Story 1
Foundation Concrete Perimeter
Sewer Public Sewer
Water Public Water
Schools
Elementary Schools Eastwood
Middle Schools Poynter
High Schools Liberty
Others
Acceptable Financing Cash, Conventional, FHA
Listing Terms Cash, Conventional, FHA







